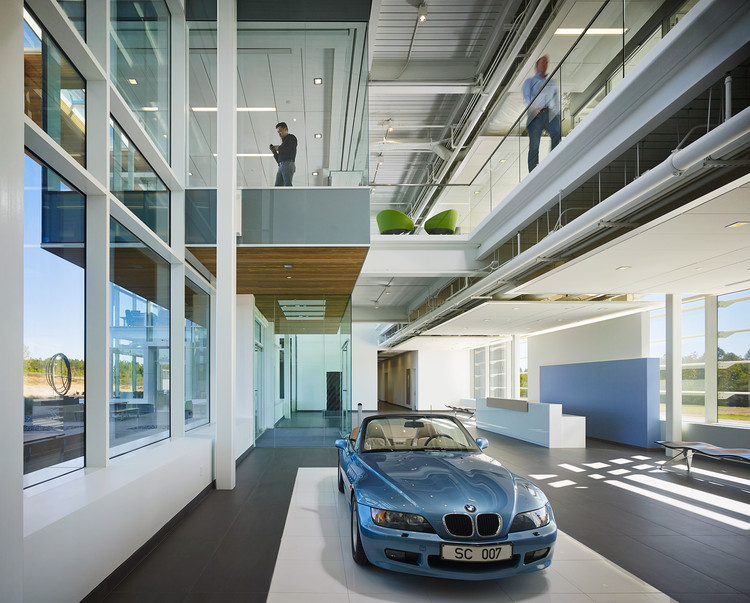
- Area: 65000 ft²
- Year: 2016
-
Photographs:Nick Merrick
-
Manufacturers: 2 Thousand Degrees, Assinkhout

Text description provided by the architects. The Site Operations Center (SOC) at BMW is the first new executive building nestled into a beautiful 78-acre wooded preserve on the grounds of BMW Plant 10 in Spartanburg, South Carolina. This artfully systematic 65,000 square feet office building and site design embody the client’s reputation for performance, innovative design, and quality. Perkins+Will’s architects, landscape architects, interior designers, brand and workplace experts, designed a modern, innovative new workplace for over 300 BMW employees.

The BMW Plant 10 property is in the Piedmont region, a plateau located in the eastern United States, which is characterized by mixed hardwood and pine forest, rolling foothills, and an intricate system of streams, rivers, and lakes. As with most sites in the Piedmont region, vegetation and watershed patterns are of utmost importance. While the site has been cleared and graded for the Site Operations Center, significant drainage ways have been preserved, with native planting, to ensure watershed health downstream. Drainage patterns yielded an ideal parking orientation in order to intercept and treat stormwater moving down the existing slope. This strategy helps alleviate any additional stress of the stormwater system by keeping runoff from the Site Operations Center on site.

Existing forest canopy was also taken into consideration in order to maintain existing plant communities and sense of place. As the site matures, the site will return to a similar condition of the original Piedmont ecosystem. Existing circulation patterns were also studied to understand how the Site Operations Center and executive campus could connect back to the Zentrum, an experience center and museum, and the plant itself in order to create an integrated campus while being a retreat from the production line. The three-story building was positioned for optimum energy performance allowing for a significant presence along Interstate 85 while providing a respectful buffer to a more internally focused campus of natural forest.

The East and West sides of the SOC are solid which shields the building from the harsh early morning and late afternoon sun. Locating the building core to the South with limited windows that are shaded mitigate both noise and heat gain while increasing BMW’s visibility from the I-85 corridor. As the massing of the building is carved away, a wood rain screen is revealed which is symbolic of BMW’s ongoing commitment to environmental performance and their new electric “I” series.

The North side of the building is a boldly reflective picture window providing generous biophilic views out to the landscape. This side features wood again but is mostly a curtain of heroic pieces of glass that are eight feet wide by nine feet high. Offset within the massing of the building is the front porch that marks the entry of the project, provides outdoor workspace and features a conference space that is both in and out of the building. This elegant glass box that is symbolic of BMW transparent culture and welcomes dignitaries, employees, and visitors to the building.

The Site Operations Center is a high-performance workplace that is systematic, classic and tailored. The physical work environment aligns with the culture, processes, and objectives of the company. The key opportunity of the Site Operations Center was to increase overall workplace satisfaction, employee communication, and engagement. Harmonizing the structure and routing the energy efficient mechanical systems between north and south zones along a spine of circulation give the bar a simple and intuitive layout. The open office is located along the north side of the building with views and daylight while avoiding glare and solar heat gain.

Hoteling spaces, project rooms, formal conferencing space, and informal living rooms are conveniently organized adjacent to the open office space to encourage use and collaboration. Service spaces and core elements are loaded to the South creating a spine of circulation that runs continuously through the project from East to West. For moments of respite during the day, employees recharge outside in the covered porch, in the tea kitchens located on each floor, as well as in the ground level Canteen which serves food but is also an alternative workspace option for individuals and teams throughout the day. Perkins+Will’s integrated team has created a project that is elegantly multifunctional, flexible over time and fitting for BMW’s mission to be the world’s leading provider of premium products and premium services for individual mobility.























